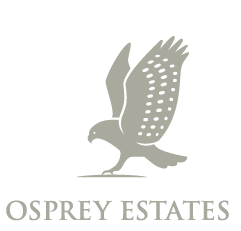 Location! Location! Location! Full one-acre estate homes in coveted West Boynton/Lake Worth. Hidden in a private enclave. Feels like country living and yet close to everywhere you want to be. The expansive semi-custom homes with luxury included features.
Location! Location! Location! Full one-acre estate homes in coveted West Boynton/Lake Worth. Hidden in a private enclave. Feels like country living and yet close to everywhere you want to be. The expansive semi-custom homes with luxury included features.
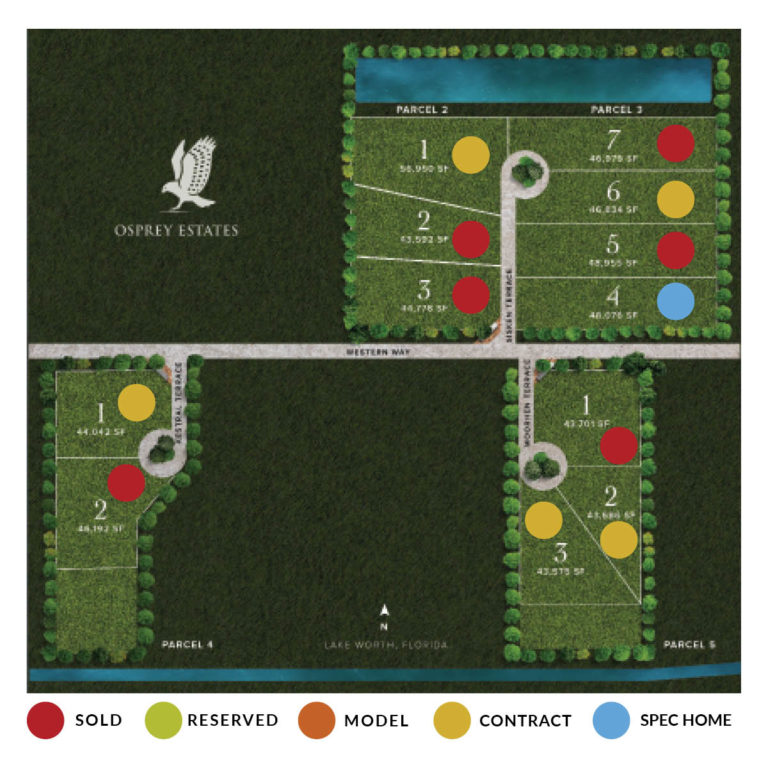
FEATURES | MODELS AND FLOOR PLANS | LOCATOR MAP | CONTACT
COMMUNITY FEATURES
- Beautifully landscaped neighborhood entry
- Lush tropical landscaping
- Decorative street lighting
- Sidewalks throughout community
- Underground utilities
- Municipal water, sewer on septic
IMPRESSIVE EXTERIOR FEATURES
- Contemporary West Indies architectural design
- Impact windows and impressive 10 ft. tall sliding glass doors
- Covered entries with integral roof structure
- Flat concrete roof tiles
- Decorative 8’ double entry doors
- Decorative 8’ high raised panel garage doors with remote openers
- Professionally designed landscape package with fully sodded homesite
- Sprinkler system
- Beautiful brick pavers on driveways, walkways and backyard patios
- Covered lanais
- Stucco finish with architectural accents.
- Swimming Pool – Optional
INVITING INTERIOR FEATURES
-
- 24” x 24” porcelain tile flooring in all living areas except bedrooms, Clubroom
and Library in an array of colorful choices
- White Carrera marble window sills
- Decorative carpet in all bedrooms, Clubroom and Library
- 8’ high Masonite doors
- 5 1⁄4” baseboard and 3 1⁄2” casing
- Decorative lever door handle
- Dramatic, high ceilings
- Generous closets and storage
- Textured ceilings and orange peel walls
ELECTRICAL, SECURITY AND COMMUNICATION SYSTEM
-
- Decora light switches
- Smoke detectors as required by code
- Carbon Monoxide detectors as required by code
- Electric Door Chime
- High hat lighting in kitchen, family room, hallways, master suites and additional locations as per plan.
- Prewire for Ceiling fans in all bedrooms and family room
- Kitchen Under Cabinet Lighting
- STRUCTURE CABLING SMART HOME SYSTEM
- On Q 36” Structural box or equivalent
- Includes Data, Phone and CATV module
- Two CAT 5 E phone/internet wire located in all bedrooms ,Club room,
Den/Library, kitchen and family room,
- Two RG6 Coax cables and 1 CAT 5E to each TV outlet located in all bedrooms, Clubroom, Den/ Library, kitchen and family room.
SECURITY ALARM SYSTEM
-
- Honeywell control communicator
- Security alarm contacts on all windows and operable doors
- Three digital keypads with LCD display located at house to garage door, front
entry and master bedroom
- Two motion detectors
- Cellular GSM backup with Total Connect 2 with paid monthly service
- Security system is upgradable to control light switches, thermostat, garage door and entry lock.
ENERGY FEATURES
- High efficiency Hybrid water heater (per plan)
- Programmable thermostats
- R-30 attic insulation
- High-efficiency central air-conditioning and heating system
FABULOUS KITCHEN
- Custom designed wood kitchen cabinetry with 42” upper cabinets
- Butler’s Pantry- Per plan
- Kitchen island cabinetry with sit down counter space
- Exquisite granite countertops in array of pattern choices with 6” backsplash
- High efficiency Kitchen Aid stainless steel appliances
- Stainless steel under mount sinks with Moen pull down faucet.
- Kitchen Aid Appliances
- 23 cubic foot counter depth side-by-side refrigerator/freezer with ice maker and water dispenser on door
- Deluxe dishwasher
- Oven/ Microwave combination
- 36” electronic control cook top
- 36” wall-mount chimney hood
- 30” wall oven under cooktop
- Food waste disposal
- Walk in Pantry for additional storage with wood shelving
- Functional Laundry Rooms
- Decorative thermo foil cabinet doors with 36” upper cabinets
- Under mount laundry sink
- Whirlpool Cabrio Extra-large capacity washer and dryer
- Mica top with 4” Backsplash
EXCEPTIONAL MASTER SUITES
- His and Hers custom crafted vanities with under mount sinks
- Granite vanity tops
- Under mount Kohler sinks
- Moen Decorative 8” spread faucets
- His and Hers Kohler elongated water closets
- Spacious Showers with Frameless glass enclosed shower
- Free standing designer soaking tub
- Expansive walk-in His and hers master closets Decorative porcelain tiles
- Separate master retreat per plan
SECONDARY BATHS & POWDER ROOM
- Quality custom crafted style vanities
- Granite vanity tops
- Under mount Kohler sinks
- Stirling ( by Kohler ) elongated toilets
- Moen Elegant 4”spread faucet in secondary bathrooms and 8” spread in powder room
- Frameless shower doors- ( baths with shower not tubs)
- Decorative porcelain tiles
- Decorative lighting fixtures in all baths rooms
10 year structural warranty provided by builder on major structural defects
Note: All plumbing fixtures are white. Faucets and accessories are Chrome.
All dimensions, features, specifications and square footage are approximate and subject to change without notice. Builder reserves the right to replace with features of equal or greater value.
Catherine
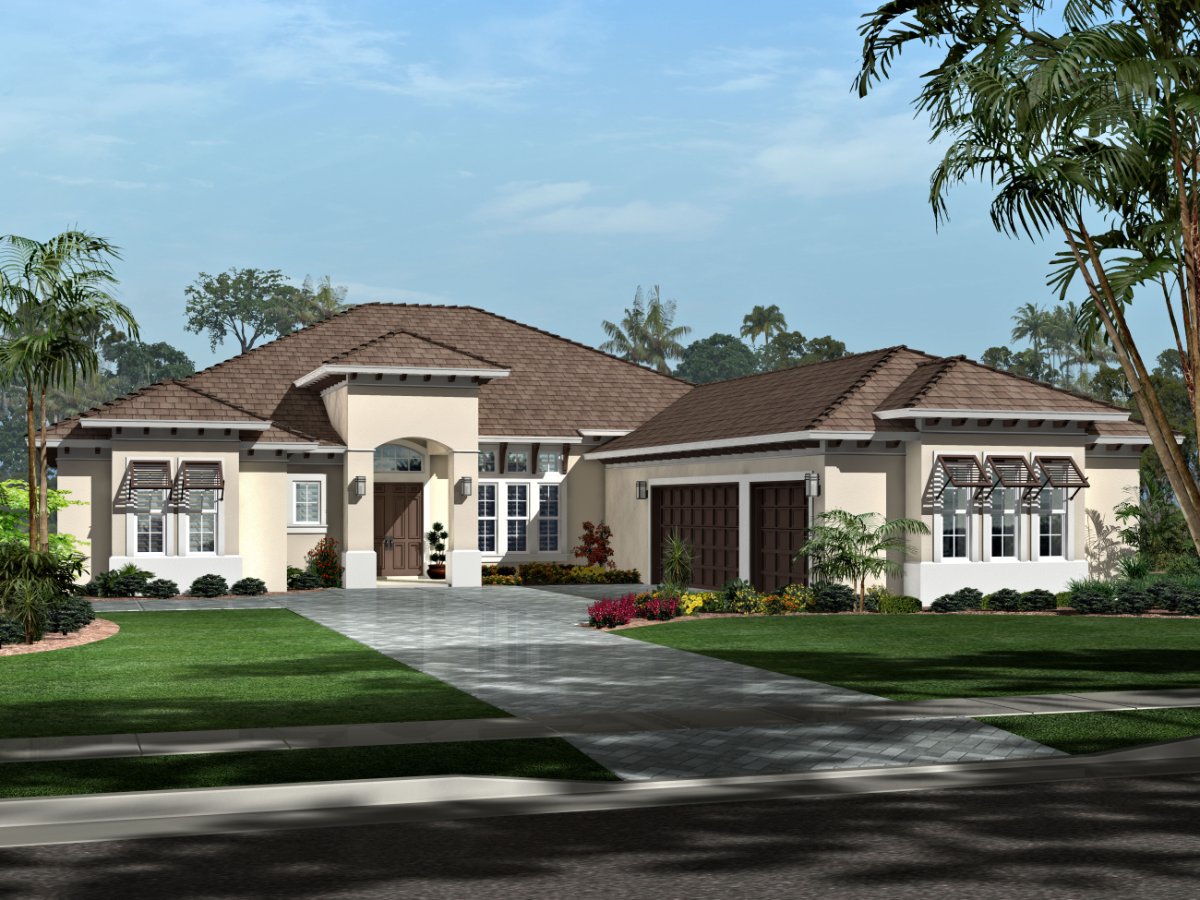
Eaton
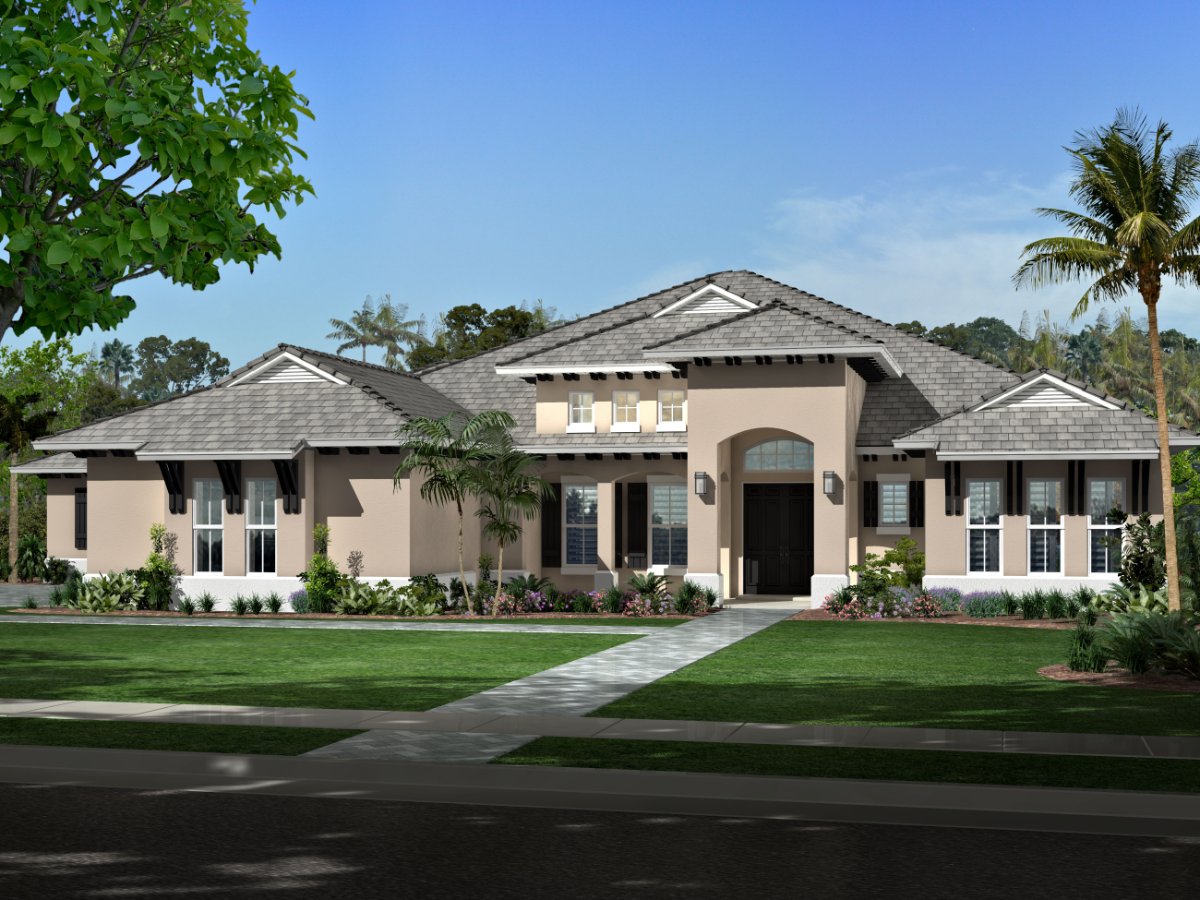
Olivia
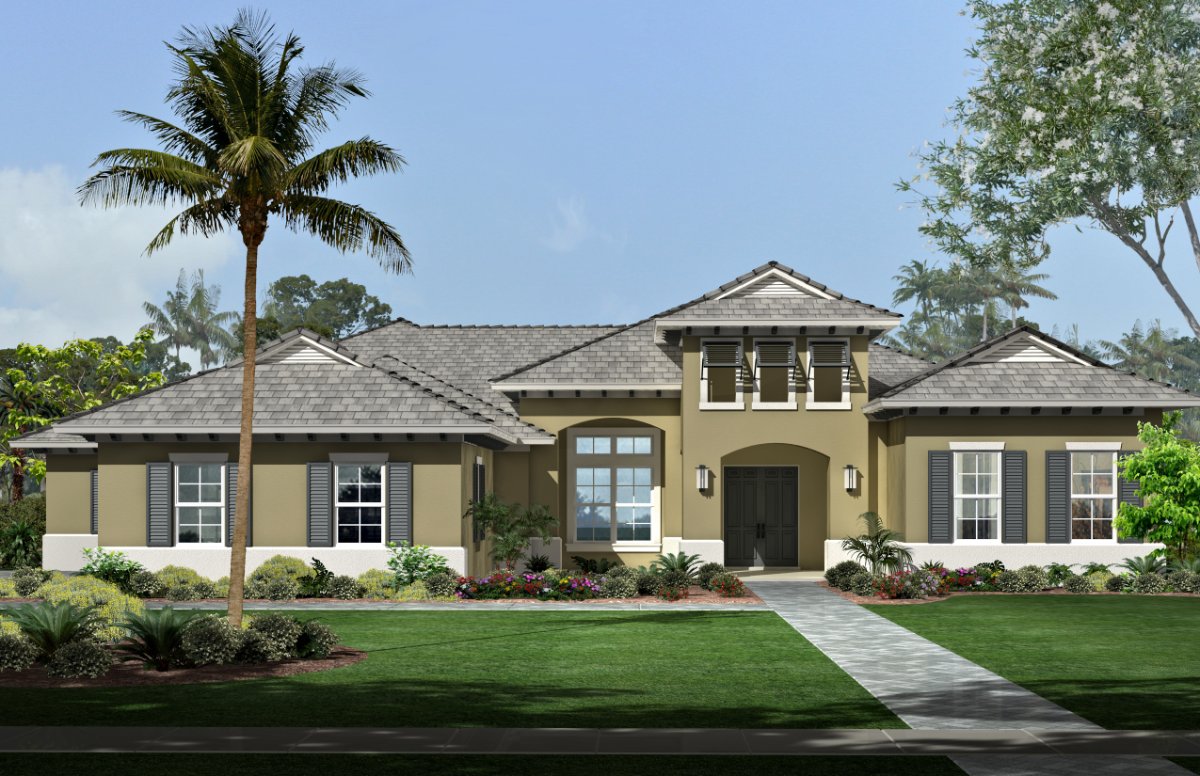
AREA SUMMARYAC Area 4,745 SF
TOTAL Area 6,316 SF
TOTAL Area 6,316 SF
FEATURES4 Bedrooms, 4.5 Bathrooms
Library
Club Room
Three car garage
Library
Club Room
Three car garage
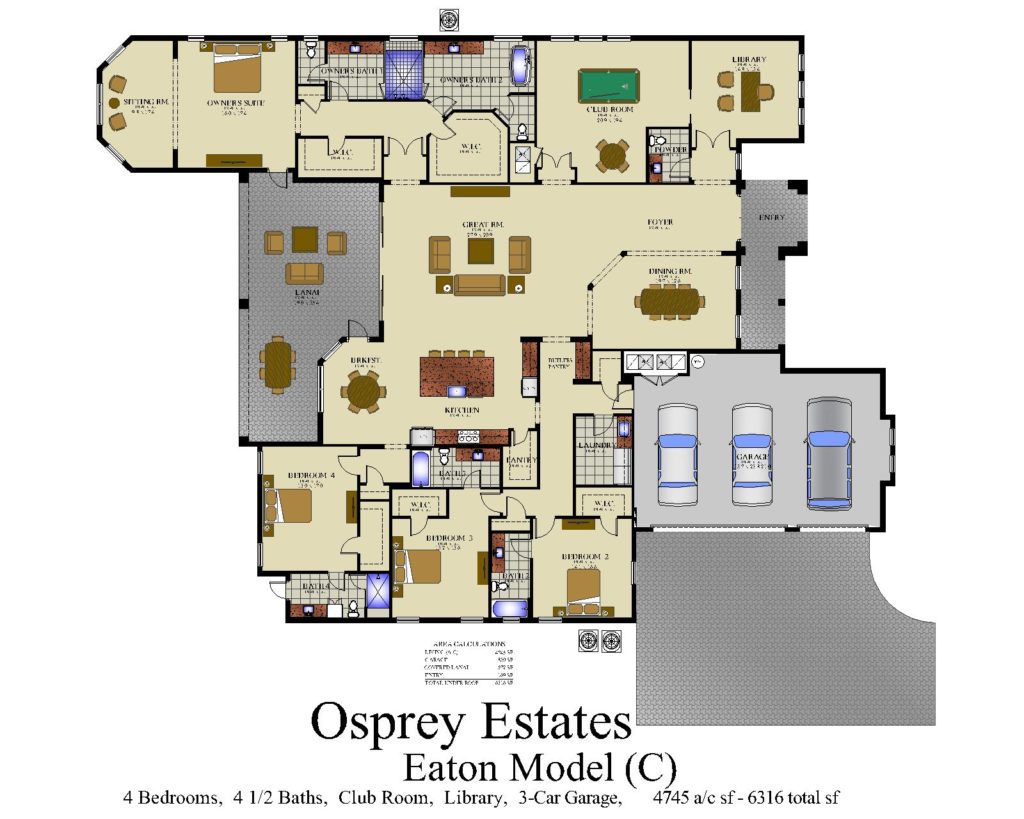
(Artist renderings. Floor plans & renderings, are subject to change at any time)

