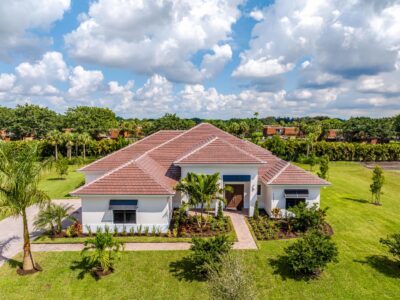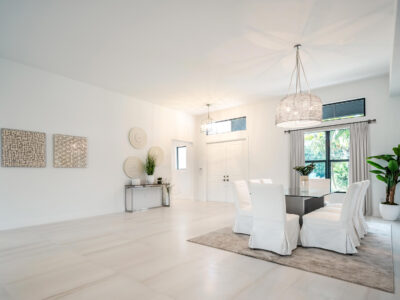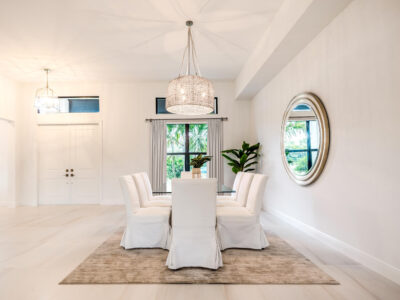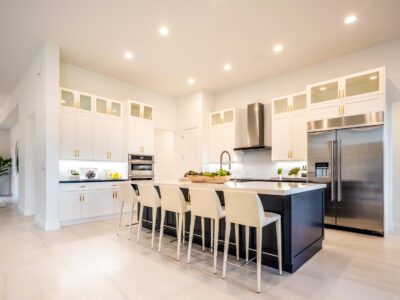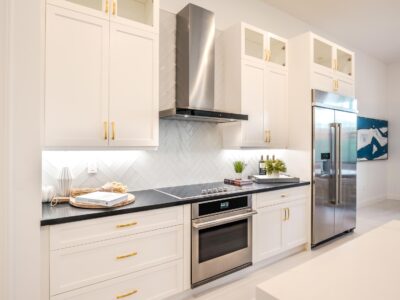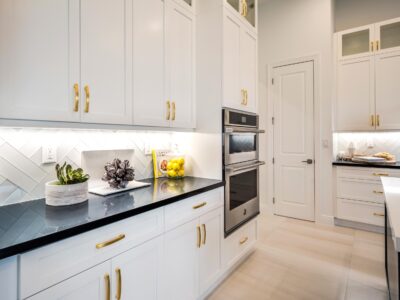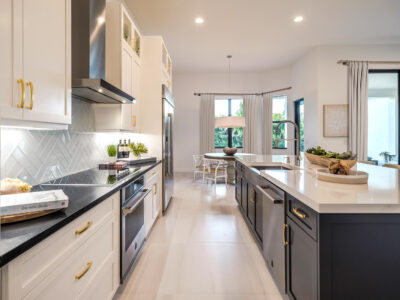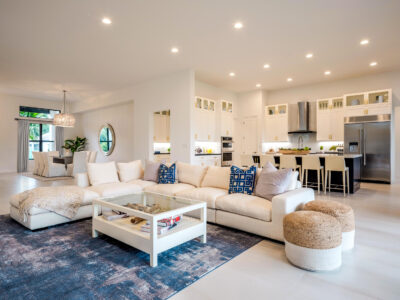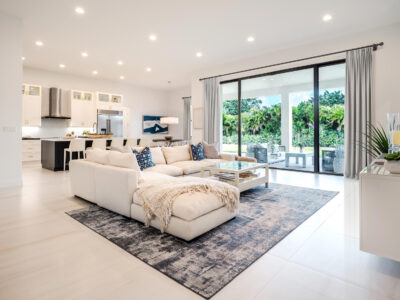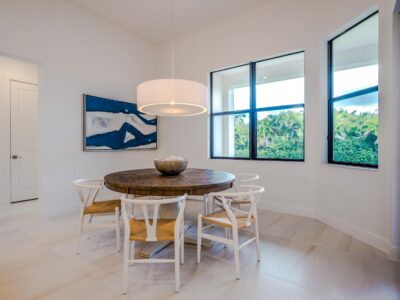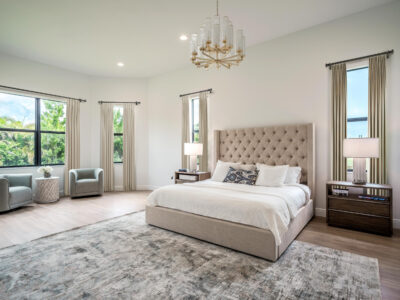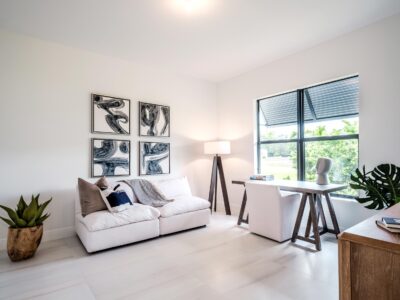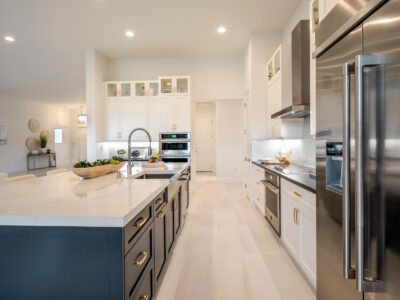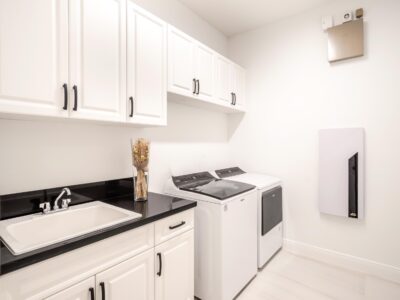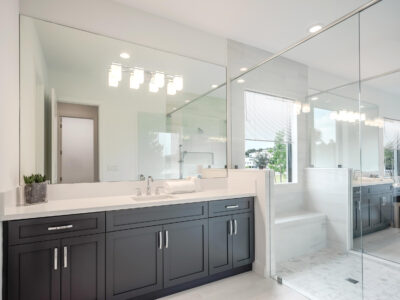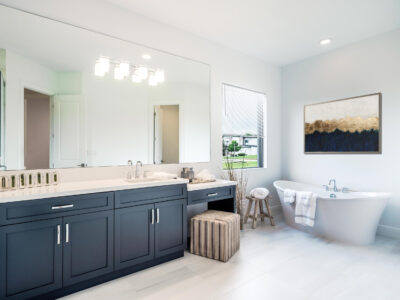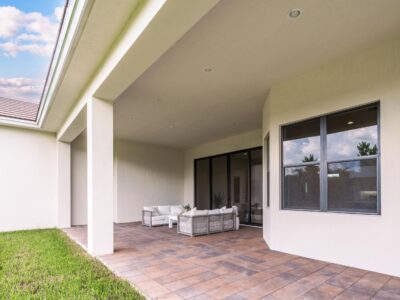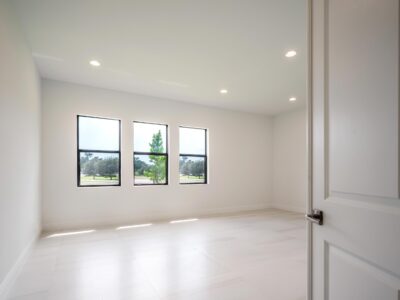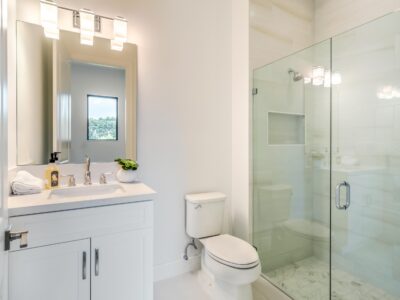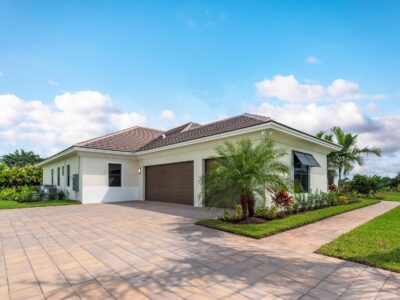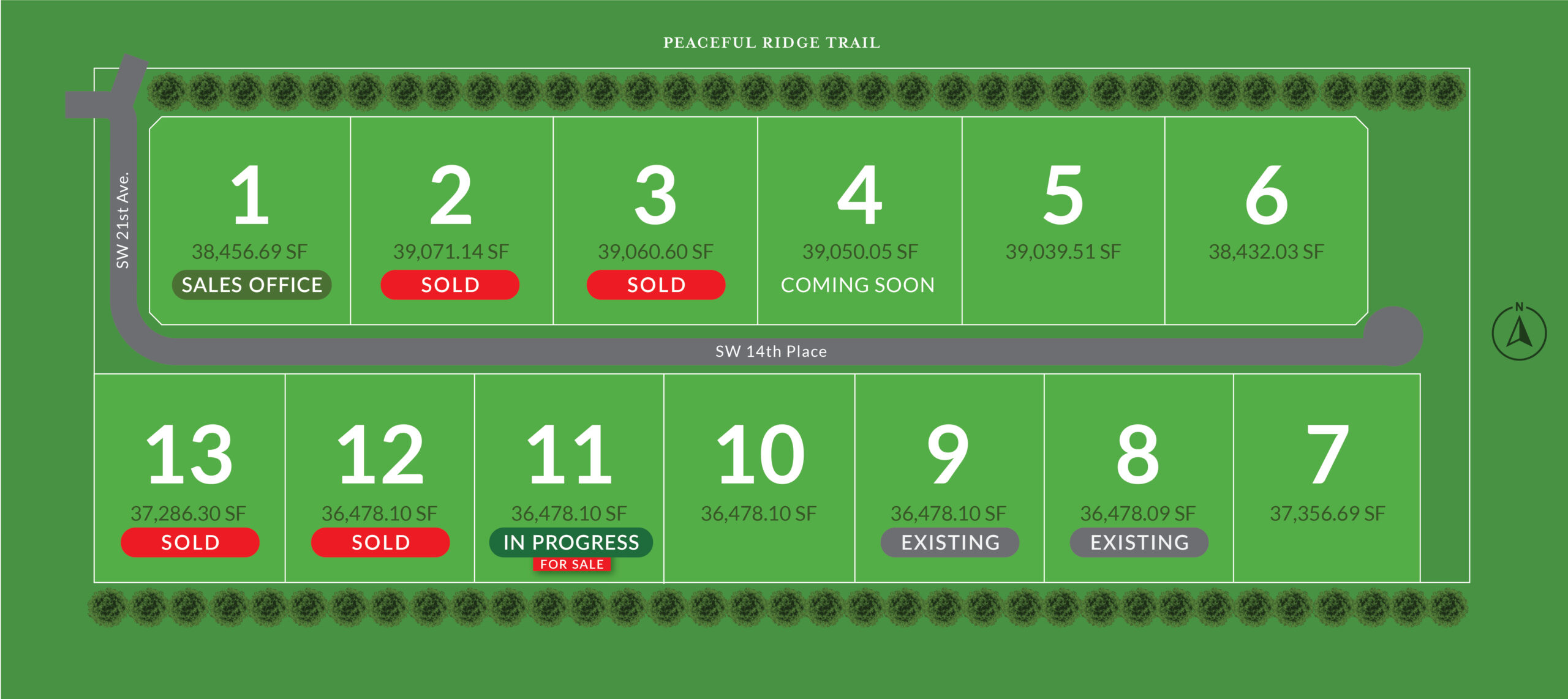
SOLD!
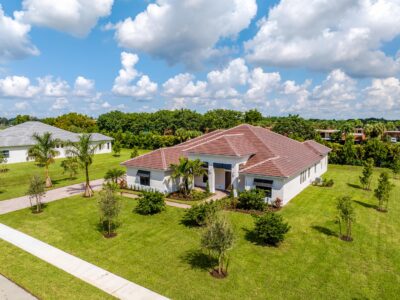
LOT 3 | 11943 SW 14th Place Davie, FL 33325
JUST COMPLETED NEW CONSTRUCTION HOME in Flamingo Ranch Estates, a secluded enclave in Davie. Bordered by Peaceful Ridge Trail, this is luxury living with easy access to everywhere you need to be – Sawgrass Mills and FLL are minutes away. The expansive floor plan functions as 4 or 5 bedrooms w/5 full baths plus a very large flex room. High ceilings throughout. Kitchen includes large island and SS Jenn Aire appliances. Huge primary suite features a luxurious bath w/2 commodes, separate vanities, deluxe soaking tub and extremely large shower for 2. All secondary bedrooms have en suite baths. Interior finishes include Quartz counters throughout, 36×36 Porcelain floors in living areas and wood plank porcelain in all bedrooms.
Priced at $2,295,000.00
4,741 A/C sq. ft. (6,317 total per builders plans)
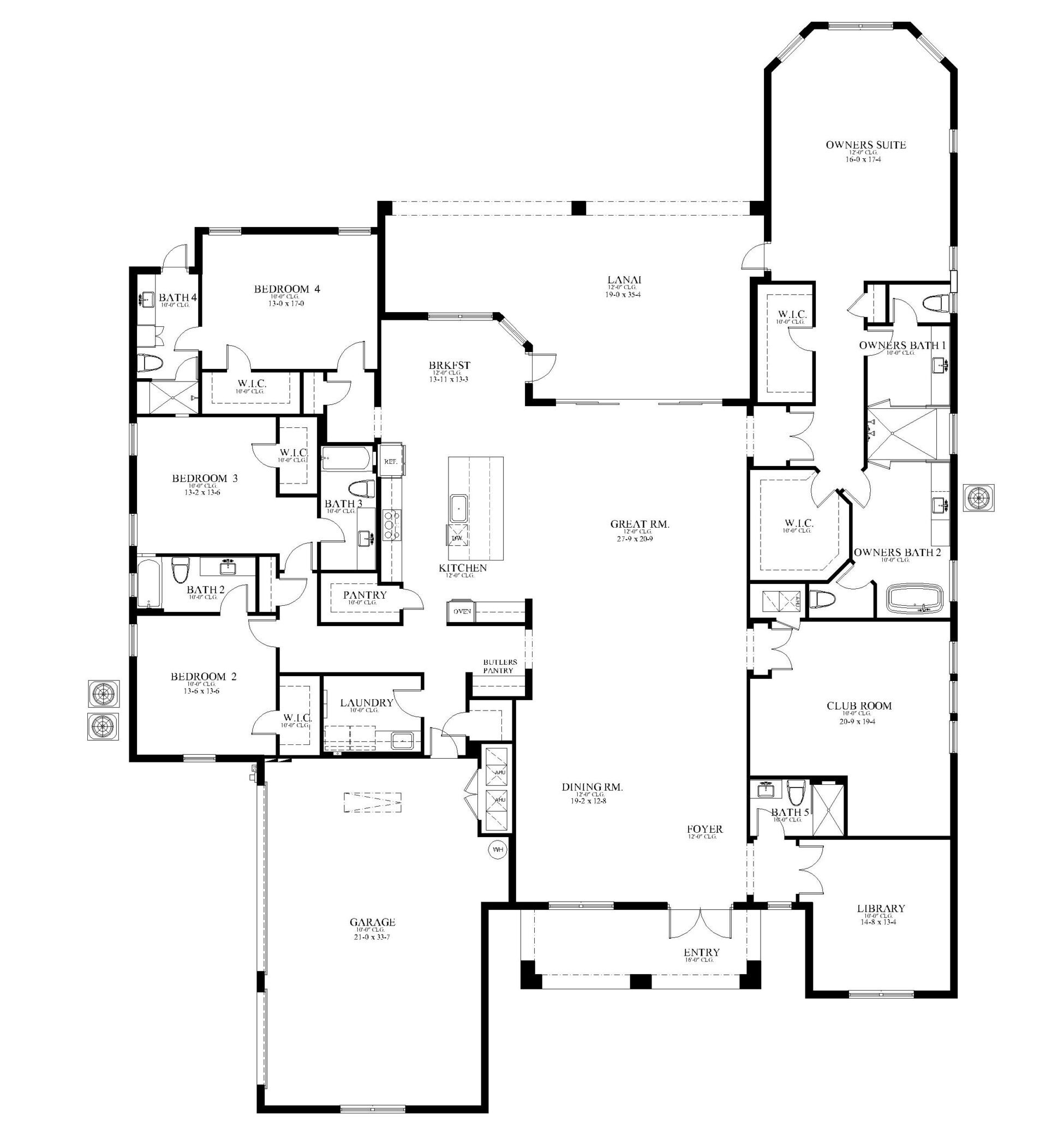
Fabulous Semi-Custom New Construction on Builder Acre homesites in Davie, FL. Hidden in a private enclave, it feels like country living and yet close to everywhere you want to be!
EXTERIOR FEATURES
- Impact windows and impressive 10′ tall sliding glass doors
- Flat concrete roof tiles
- Decorative 8′ double entry doors
INTERIOR FEATURES
- 24″x 24″ porcelain tile flooring in all main living areas
- Decorative carpet in all bedrooms, office and club-room
- Smooth wall and ceiling finish
KITCHEN FEATURES
- Custom designed wood cabinetry w/42″ uppers plus additional 18″ extended uppers
- Butler’s pantry – LargeKitchen Island (with sit down space per plan)
- Quartz counter tops with full quartz backsplash
- High efficiency Jenn AireAppliance pkg:
- 48″ counter depth ref/freezer w/ice maker and water dispenser on door
- Deluxe dishwasher
- Oven/Microwave combination
- 36″ electric cook top
- 36″ wall mount range hood
- 30″ oven under cooktop
ENERGY FEATURES
- High efficiency Hybrid electric water heater
- R-30 attic insulation
OWNERS SUITE
- Quartz vanity tops
- Two separate custom crafted vanities with under mount sinks
- One piece toilets
- Spacious showers with frameless glass enclosure
- Free standing designer soaking tub
- Two expansive walk in closets
- Separatemaster retreat per plan
SECONDARY BATHS
- Quality custom crafted vanities
- Quartz vanity tops
- Under mount sinks
- Elegant 4″ spread faucets
- Decorative porcelain tiles
- Frameless Shower doors (per plan)
LARGE LAUNDRY ROOMS
- Decorative thermo foil cabinet doors w/36″ upper cabinets
- Quartz top with 4″ backsplash
- Under mount Laundry sink
- Whirlpool Cabrio X-Large capacityW/D
STRUCTURAL CABLING SMART HOME SYSTEM
- Structural wiring box
- Includes Data,phone and CATVmodule
- Two CAT 5 E phone/internet wire located in all bedrooms, club room, office, family room
- OneRG6 Coax cable and 1 CAT 5Eto each TV outlet
- Pre-wire for 6 exterior cameras
SECURITY ALARM SYSTEM
- Honeywell control communicator –
- Three digital keypad with LCD display located at house to garage door, front entry and owners’ suite
- Two motion detectors
- LTEM-XV-5GCellular Radio Connect 2
10 year structural warranty provided by builder on major structural defects
Note: All plumbing fixtures are white. Faucets and accessories Chrome
All dimensions, features, specifications and square footage are approximate and subject to change without notice. Builder reserves the right to replace with features of equal or greater value. Preliminary Features Flamingo Estates. Subject to change without notice


