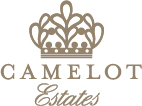
Enjoy the best of Davie living. Camelot Estates is a tucked away community on a tranquil lake with only 19 home sites. Elegant and luxurious 1 and 2 story homes with exquisite finishes on builder’s acre lots.
You dreamed of a home like this, a classic European architectural design with all the lavish upgrades. Your discerning taste beckoned seclusion—an elegant estate situated on an expansive builder acre site amid tropical landscaping. You searched for the perfect rural community with green, open spaces, yet still close to everything. The life you envisioned is here in Davie at Camelot Estates. Come home to a new standard of sumptuous living.
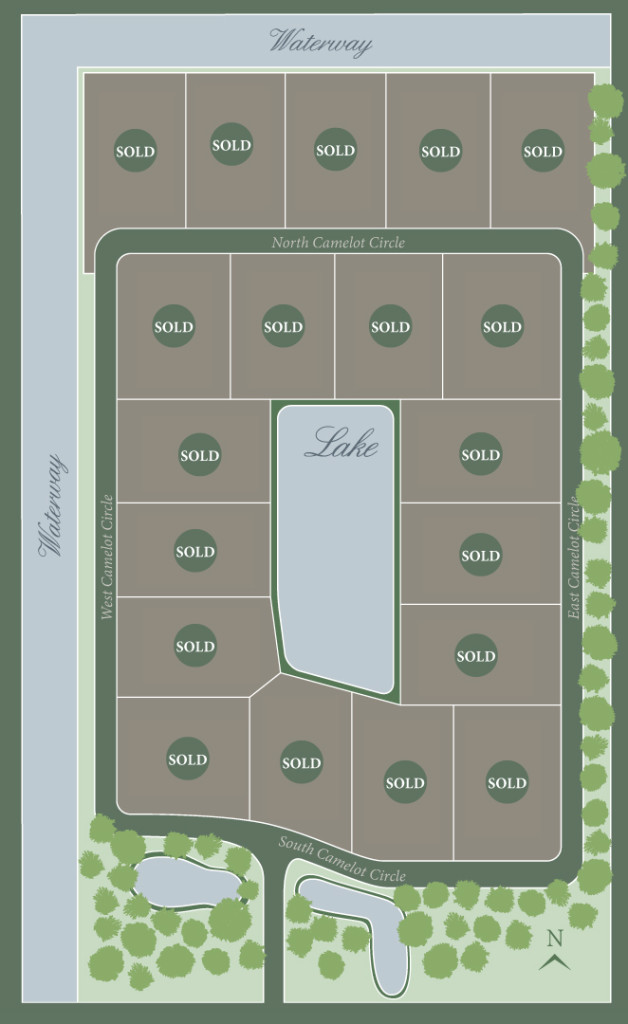
FEATURES | MODELS AND FLOOR PLANS | LOCATOR MAP | CONTACT

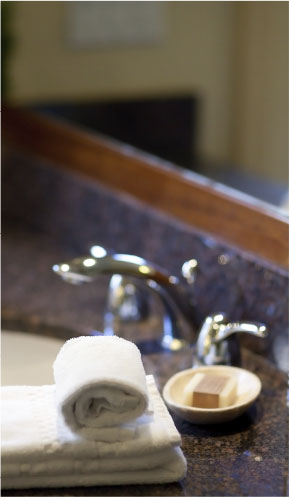
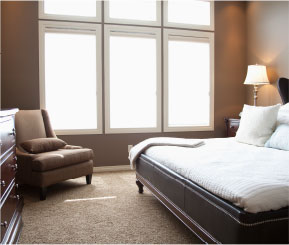
- Beautifully landscaped neighborhood entry
- Lush tropical landscaping
- Decorative street lighting
- Sidewalks throughout community per site plan
- Underground utilities
- Municipal water and sewer services
- Impressive Exterior Features
- Classic European architectural designs
- Beautiful Spanish & Flat roof tiles depending on elevation
- 2-ply hot-mopped 30lb/90lb roofing system
- Covered entries with integral roof structure
- Overhang around home with vented stucco soffits
- 8’ high raised panel colonial style garage doors
- Steel reinforced concrete foundation
- Decorative coach lights
- Decorative handle hardware with deadbolt on entry doors
- Front and rear GFI electrical outlets
- Weatherproofing on all exterior doors
- Professionally designed landscape package with fully sodded homesite
- Sprinkler system with automatic timer
- Beautiful brick pavers on driveways, walkways and backyard patios
- Covered lanais per plan
INVITING INTERIOR FEATURES
- 24” x 24” porcelain flooring in all living areas (except bedrooms)
- White Carrera marble window sills
- Upgraded Lush wall-to-wall stain resistant carpeting with 8# padding.
- 8’ high raised panel solid core interior doors with upgraded 7 ¼” primed baseboard and 3 1/4” upgraded decorative casing
- Crown molding in Grand Foyer, Living Room, Dining Room, and Master Suite
- Colonial raised panel bi-fold closet doors with cased openings
- Decorative door handles
- Dramatic, high flat, tray or volume ceilings in all living areas (per plan)
- High-efficiency central air-conditioning and heating system
- Air-conditioned walk-in closets
- Upgraded interior designer wall color
- Secure alarm system with cellular backup
- Exterior flood lights
- Electric door chime
- CAT-5 telephone jacks in all bedrooms and kitchen
- RG-6 wiring Cable television outlets in all bedrooms and family room
- Recessed lighting in kitchen ,family room, hallways, living room and master suite
- Ceiling fans installed in all bedrooms and family room
- Knock-down textured ceilings and orange peel textured interior walls
- Decora light switches
- Overhead garage door opener with two remote controls
- Generous closets and storage space with ventilated wood shelving
- Impact glass aluminum windows and french doors with tinted glass
- Smoke detectors with battery backup and carbon monoxide detectors (per plan)
- Quick recovery 80 gallon , high efficiency water heater (per plan)
- R-30 attic insulation
- Minimum 400 amp electric service (per plan)
- His and Hers custom crafted quality wood raised height vanities with under mount sinks in master baths
- Granite vanity tops in an array of colors in master baths
- Glamorous Moen faucets with 8” spread in master baths
- His and Hers Sterling by Kohler one piece water closet in master baths(per plan)
- Clear glass enclosed shower with frameless door in master bathrooms
- Framed vanity mirrors in master baths
- Luxurious deck mounted Roman Tub in master bathrooms
- Spacious walk-in master closets with vinyl-clad shelving
- Quality wood vanities all secondary baths
- Granite vanity tops for secondary baths w/under mount sink
- Elongated Sterling by Kohler toilets in secondary baths and powder room
- Elegant Moen faucet in secondary bathrooms and powder room
- Framed mirrors in secondary baths and powder room
- 24” x 24” Porcelain floors and shower walls in master bath
- Porcelain flooring and decorative tile shower walls in secondary baths( subway tile available)
- Powder room- 24” x 24” Porcelain Flooring
- Elegant pedestal sink in powder rooms
- Decorative lighting fixtures in all bathrooms
- Dramatic high coffer ceilings in master suites
FABULOUS KITCHEN AND FUNCTIONAL LAUNDRY
- Quality custom crafted wood kitchen cabinetry with 42” upper cabinets and under counter lighting
- Butlers Pantry with 42” upper cabinets
- Kitchen island cabinetry with under mount stainless steel vegetable sink and faucet
- Exquisite upgraded granite countertops in array of pattern choices with 6” backsplash
- Stainless steel under mount sinks with elegant Moen chrome faucet with pull out spray.
- High efficiency KitchenAide TM stainless steel appliances
- 25 cubic foot counter depth side-by-side refrigerator/freezer with ice maker and water dispenser on door
- Deluxe dishwasher
- Built-in microwave
- 36” electronic control cook top
- 36” wall-mount chimney hood
- 30” Double wall oven
- WhirlpoolExtra-large capacity washer and dryer
- Food waste disposal
- Walk in Pantry for additional storage
- Laundry rooms includes decorative foil cabinets with mica top , drop in laundry tub/ faucet and upper cabinets for extra storage
All dimensions, features, specifications and square footage are approximate and subject to change without notice. Builder reserves the right to replace with features of equal or greater value.
Cezanne | Matisse | Soutine | Chagall
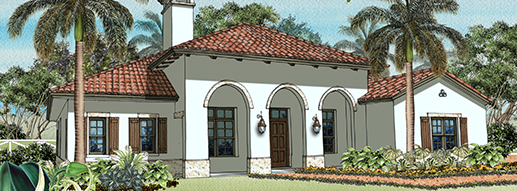
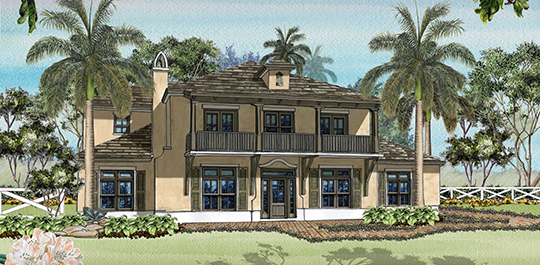
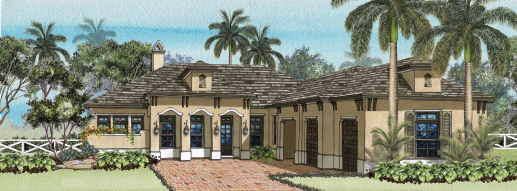
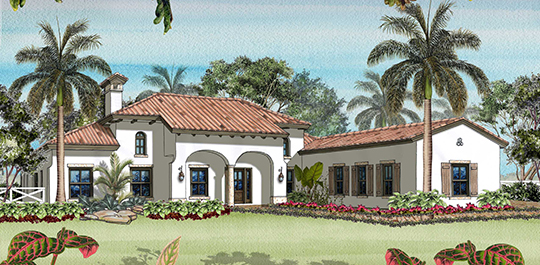
Total Area 6,049 SF
A/C Space 4,294 SF
Covered Entry 161 SF
Garage 927 SF
Family Room
Den
3 CarGarage
Covered Lanai
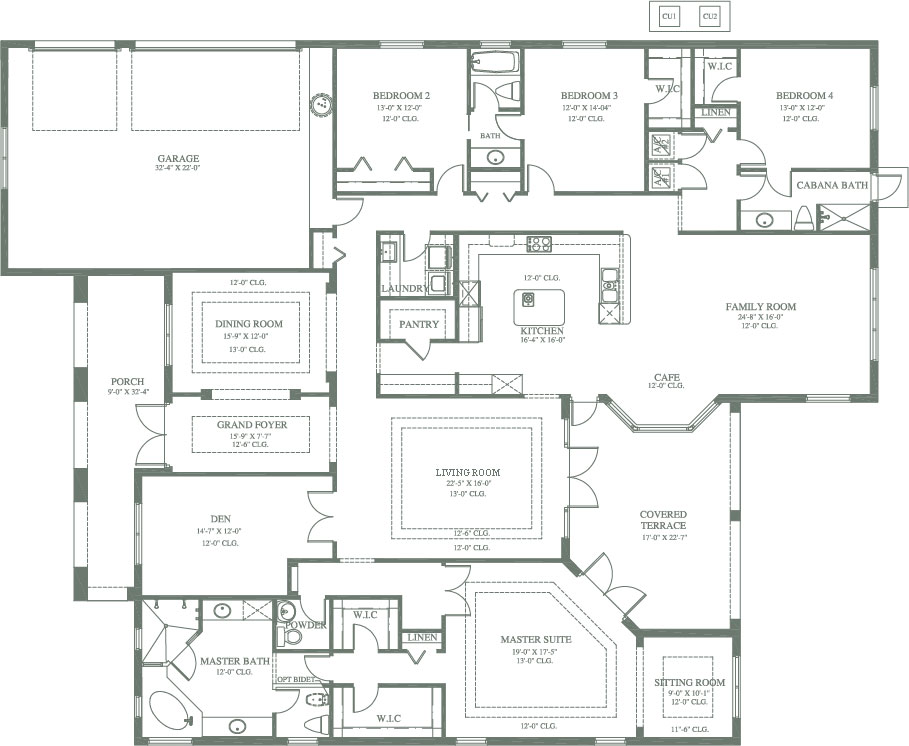
(Artist renderings. Floor plans & renderings, are subject to change at any time)

